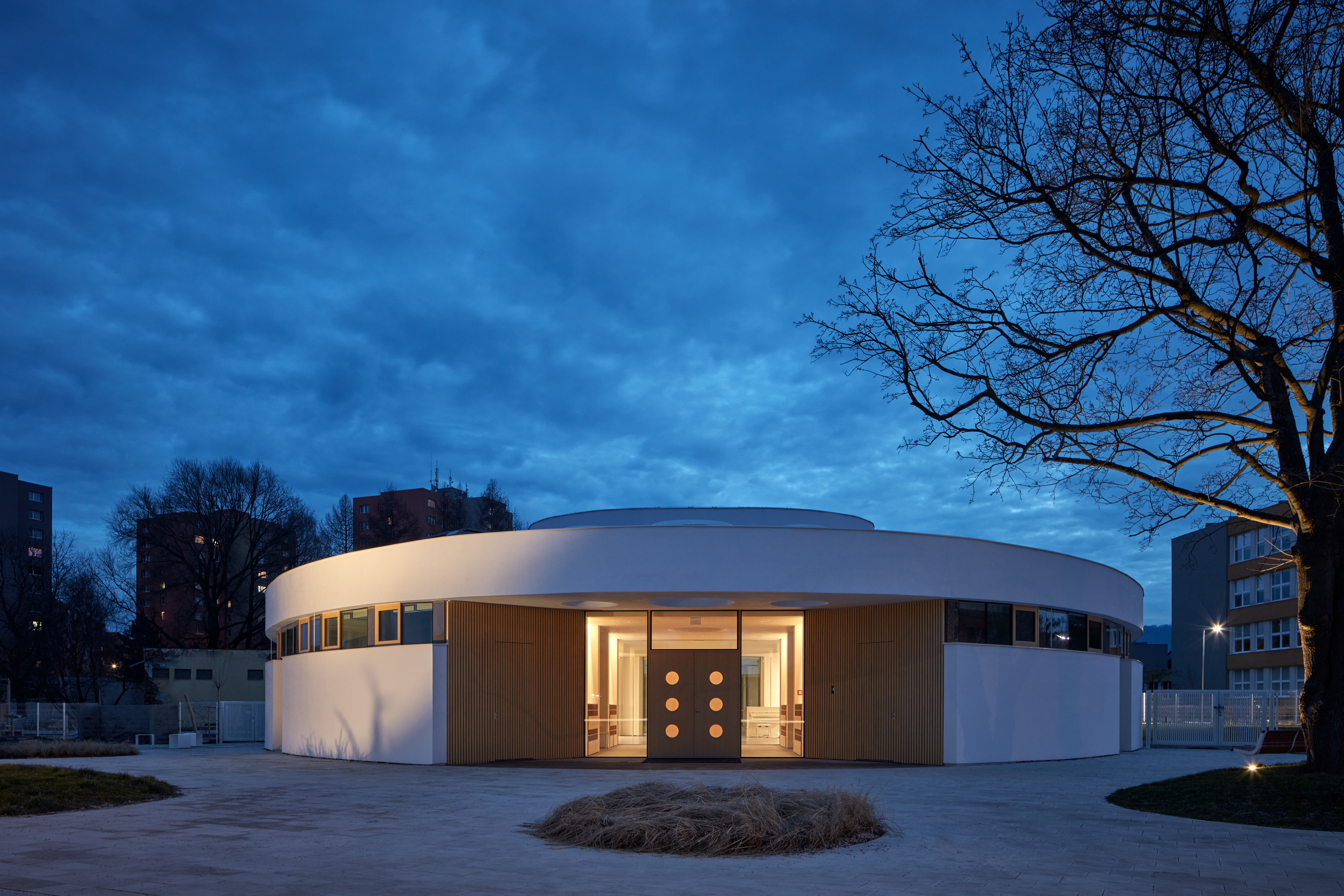 ⓒBoysPlayNice
ⓒBoysPlayNice
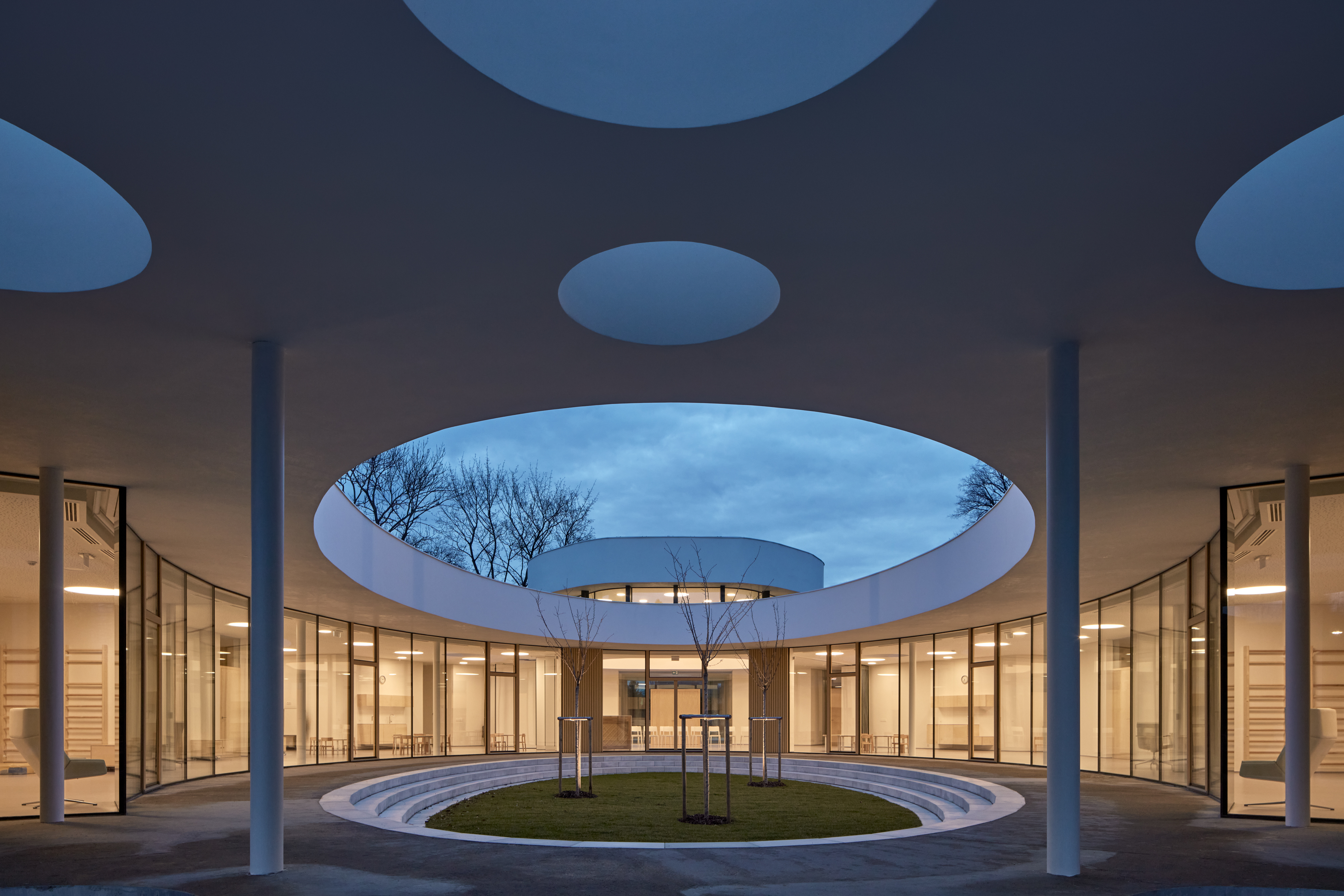 ⓒBoysPlayNice
ⓒBoysPlayNice
Varnsdorf는 체코와 독일의 국경 부근에 위치한 인구 15,000명의 아주 작은 도시이다. 이 도시에 "은하수(GALAXIE)"라는 이름이 붙여진 반복되는 타원의 공간은 단순하고 순수하면서도 균형감이 있는 태초의 원시성을 내포한다. 공간의 내부로 무한하게 쏟아져 들어오는 빛이 더해져 마치 천국에 온 것 같은 착각을 불러 일으키는 이곳은 Varnsdorf의 약 50여 명의 어린이를 위한 새로운 안식처이다.
GALAXIE eR Varnsdorf 유치원은 마을의 증가하는 유치원 수요를 충족시키기 위해 지어졌다. 자파드니 거리(Západní Street)와 에디슨 학교(Edison School)로 이어지는 도로가 만나는 지점에 위치한 이 유치원은 단층의 벽돌 건물로 규칙적인 타원형 평면으로 이루어졌고 내부에 타원형 아트리움을 갖추고 있다. 또한, 낮은 난간이 있는 평평한 녹색 지붕과 다기능 홀 위로 높은 지붕 부분이 덮여 있는 독특한 구조를 자랑한다.
이 단층의 타원형 벅돌 건물은 RGArchitects Studio의 디자인 철학인 단순성, 균형, 빛의 원칙을 중요한 요소로 삼아 설계되었다. 유치원의 유기적인 형태와 벚나무가 있는 푸른 아트리움은 자유롭고 조화로운 환경을 제공하며, 태초의 에덴동산을 연상시킨다.
 ⓒBoysPlayNice
ⓒBoysPlayNice
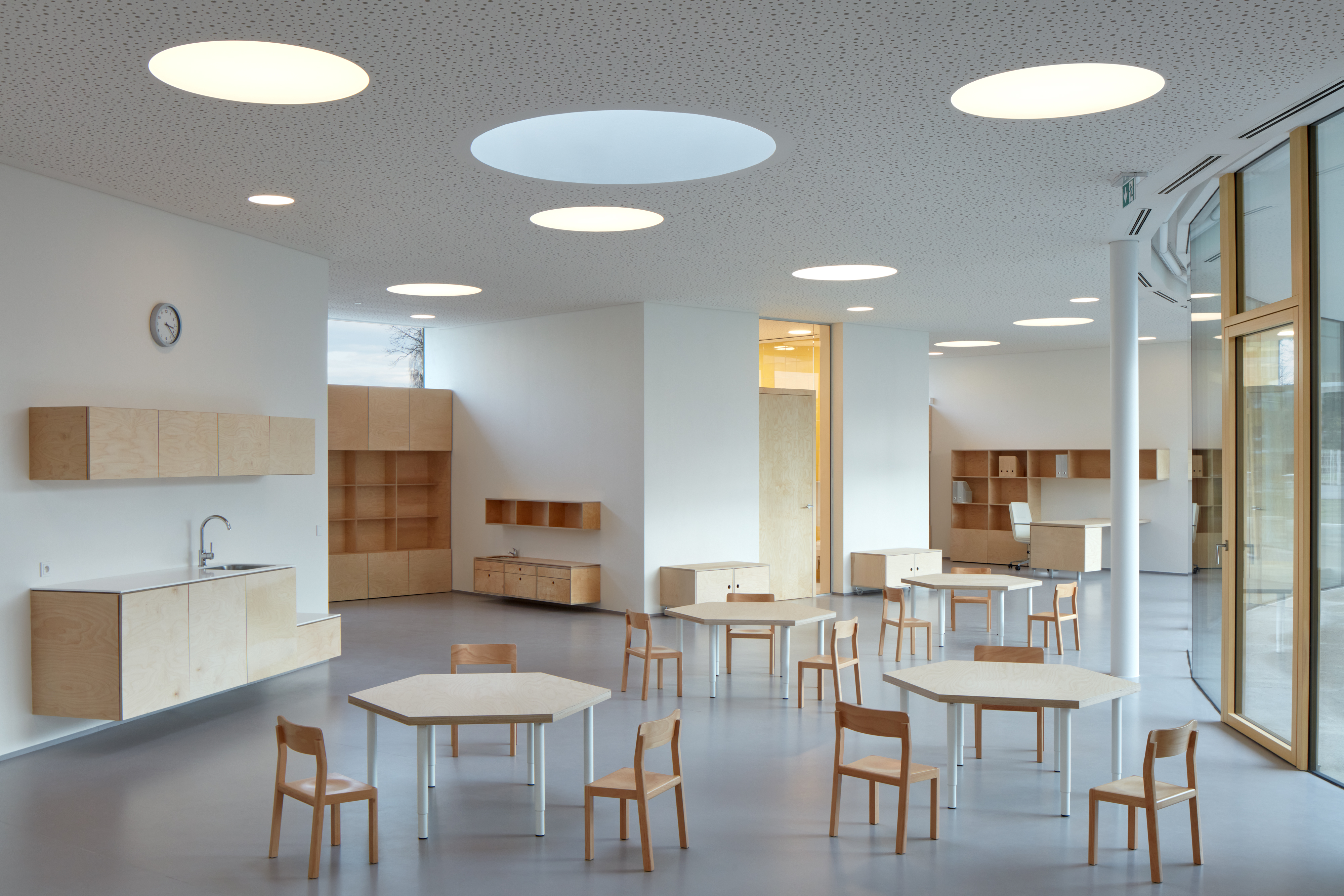 ⓒBoysPlayNice
ⓒBoysPlayNice
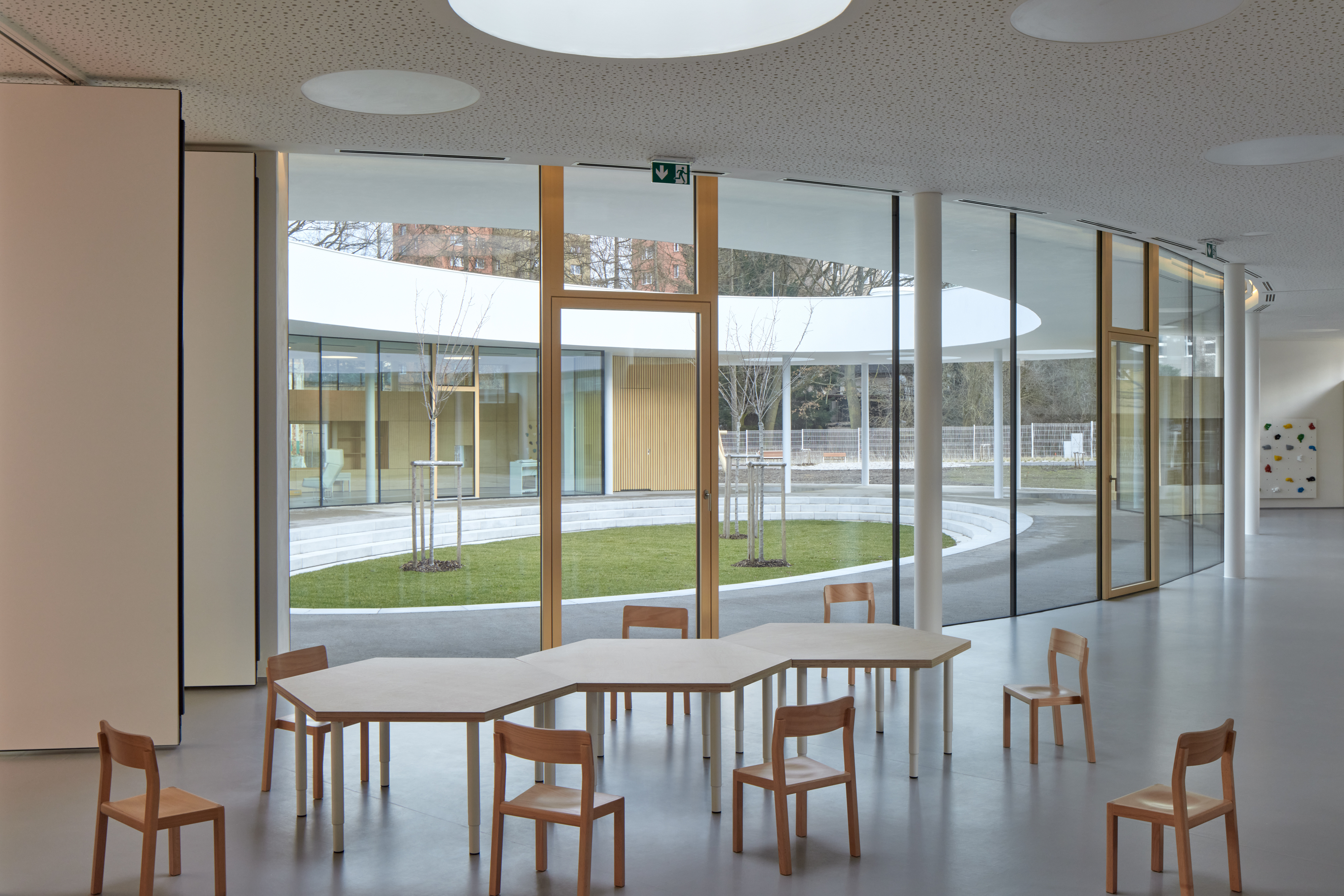 ⓒBoysPlayNice
ⓒBoysPlayNice
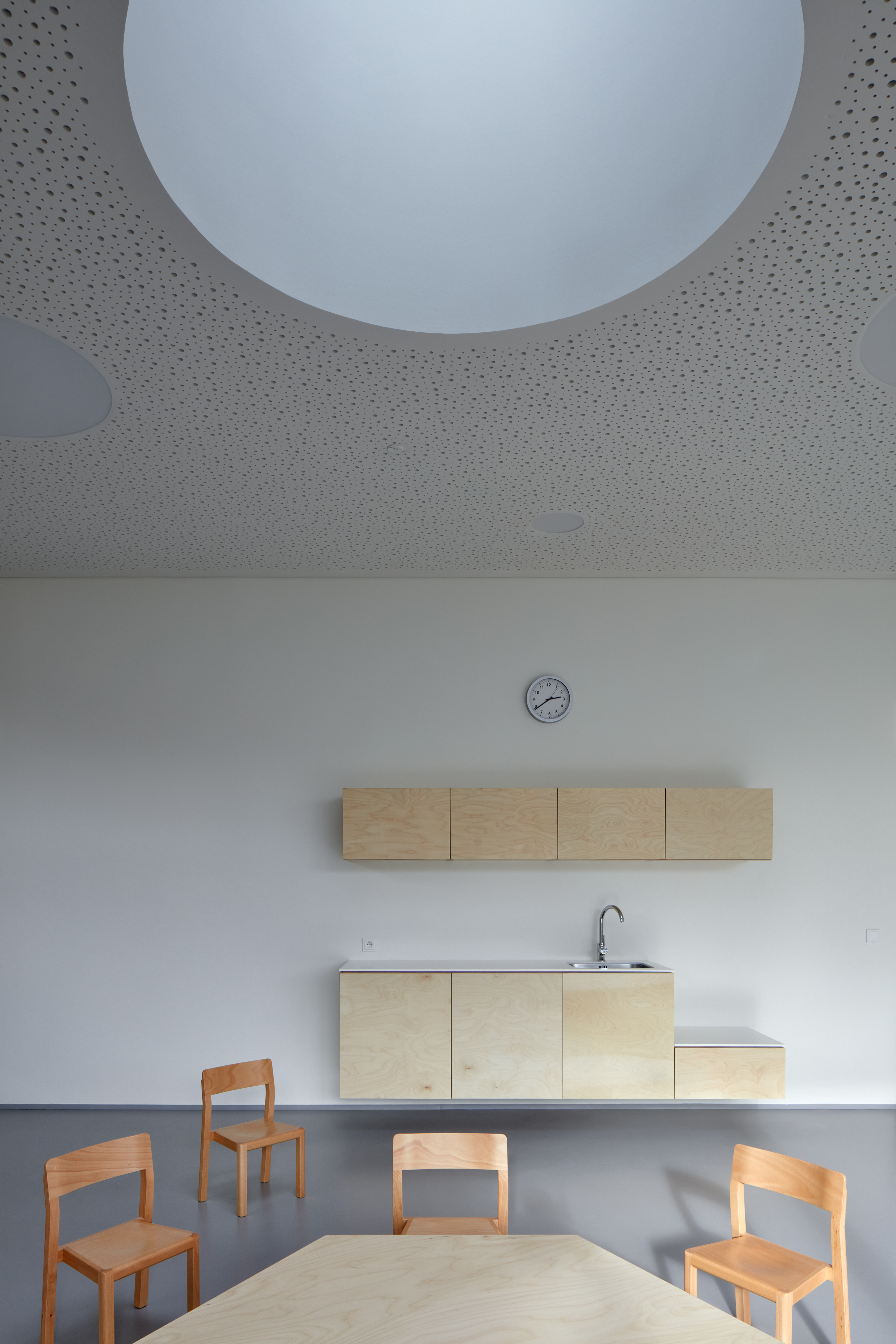 ⓒBoysPlayNice
ⓒBoysPlayNice
The new GALAXIE eR Kindergarten for 50 children (eR as JOY) addresses the increasing demand for new preschool facilities in the town of Varnsdorf in the Šluknov foothills. Situated at the corner of Západní Street and the road leading to the Edisonova School, the building stands as a single-story brick structure with a regular elliptical floor plane and an internal elliptical atrium. It is covered by a flat green roof with a low parapet and an elevated roof section a bove the multifunctional hall.
The shape of the building was designed with consideration for the surrounding development, existing communication relationships, corner position, and the plot's orientation to ensure sufficient sunlight in the interior spaces and atrium and to allow views into the surrounding landscape and adjacent forest park. The building’s placement created a high-quality public space in front of the nursery with elliptical green islands, also allowing for natural pedestrian circulation.
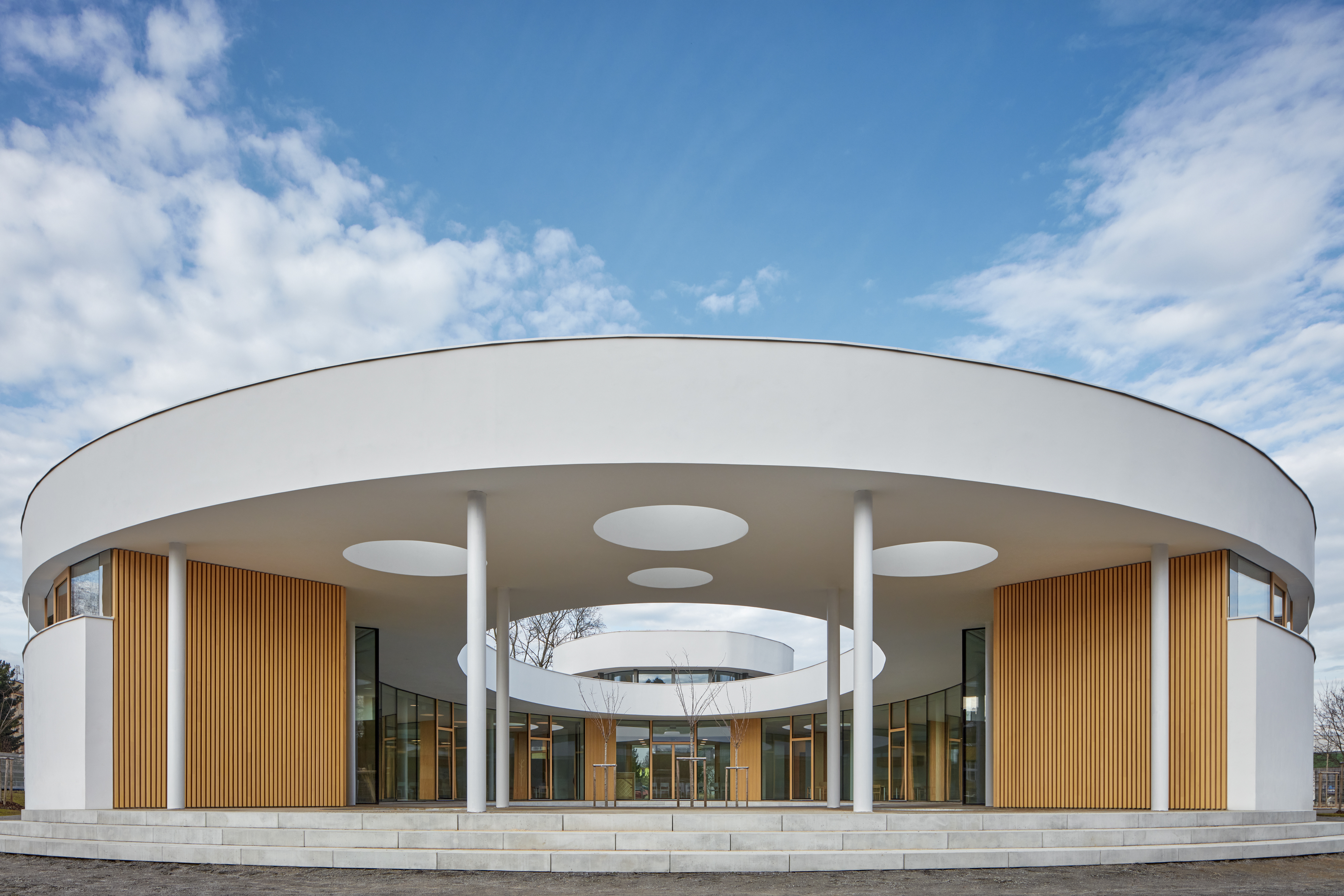 ⓒBoysPlayNice
ⓒBoysPlayNice
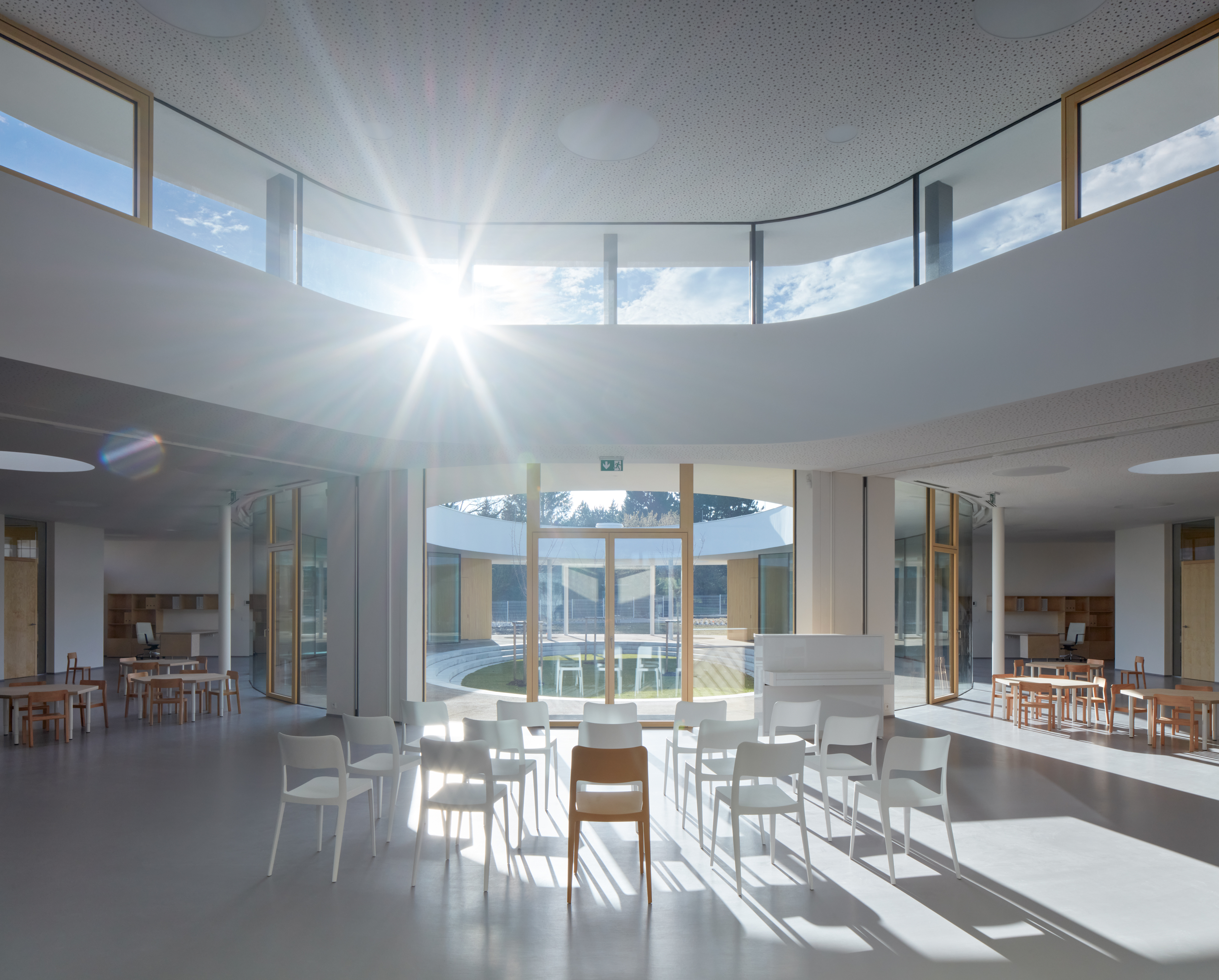 ⓒBoysPlayNice
ⓒBoysPlayNice
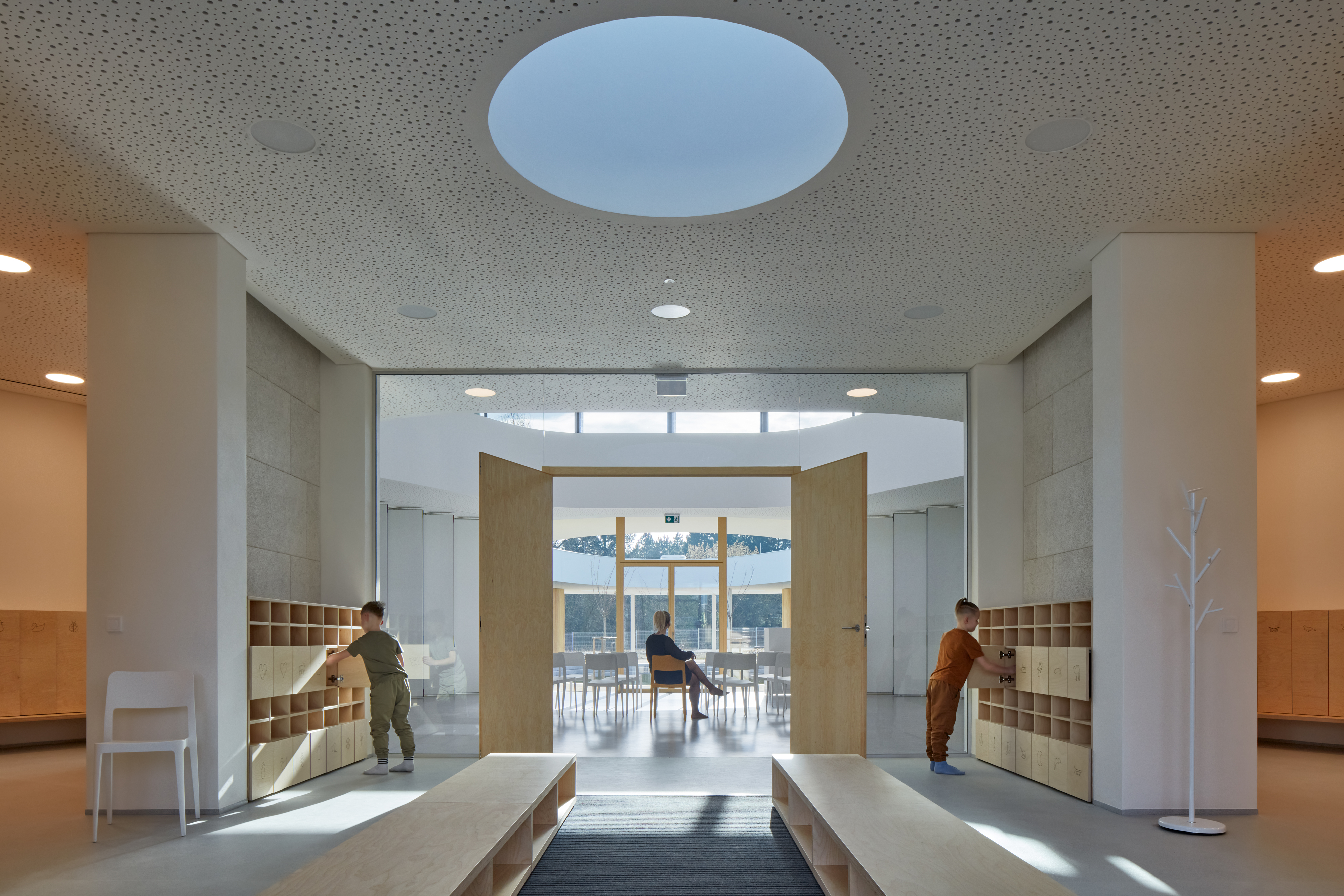 ⓒBoysPlayNice
ⓒBoysPlayNice
주변 개발 현황, 기존 차량 흐름, 코너 위치, 대지의 방향을 고려한 설계로 내부 공간과 아트리움에는 충분한 햇빛이 들어오고, 주변 경관과 인접한 숲 공원을 감상할 수 있다. 보육원 앞에는 타원형 녹색 섬이 배치되어 질 높은 공공 공간을 조성하고 보행자들의 동선을 자유롭게 설계했다. 이 유치원은 개방성, 자유로운 이동, 조화, 아름다움을 구현하며, 이는 인간 정신에 필수적인 "자양분"이자 어린이 발달에 이상적이다. 건물 내부의 벚나무가 있는 녹색 아트리움은 아이들이 편안하게 쉬고 놀 수 있는 평화로운 공간을 제공하며, 에덴동산의 사상과 어린아이의 순수한 영혼을 상징한다. 아트리움과 인접한 정원의 시각적, 물리적 연결은 아이들이 천국에서 외부 세계로 나아가는 모습을 잘 나타낸다.
The organic shape of the kindergarten embodies openness, freedom of movement, harmony, and beauty-essential "nourishment" for the human spirit, desirable for children's development. Inside the building, a green atrium with newly planted sakura trees opens up, creating a peaceful place for children to relax and play. It symbolizes the idea of the Garden of Eden and the child's pure soul. The visual and physical connection of the atrium with the adjacent garden further plays out the idea of children's emergence from paradise into the outside world.
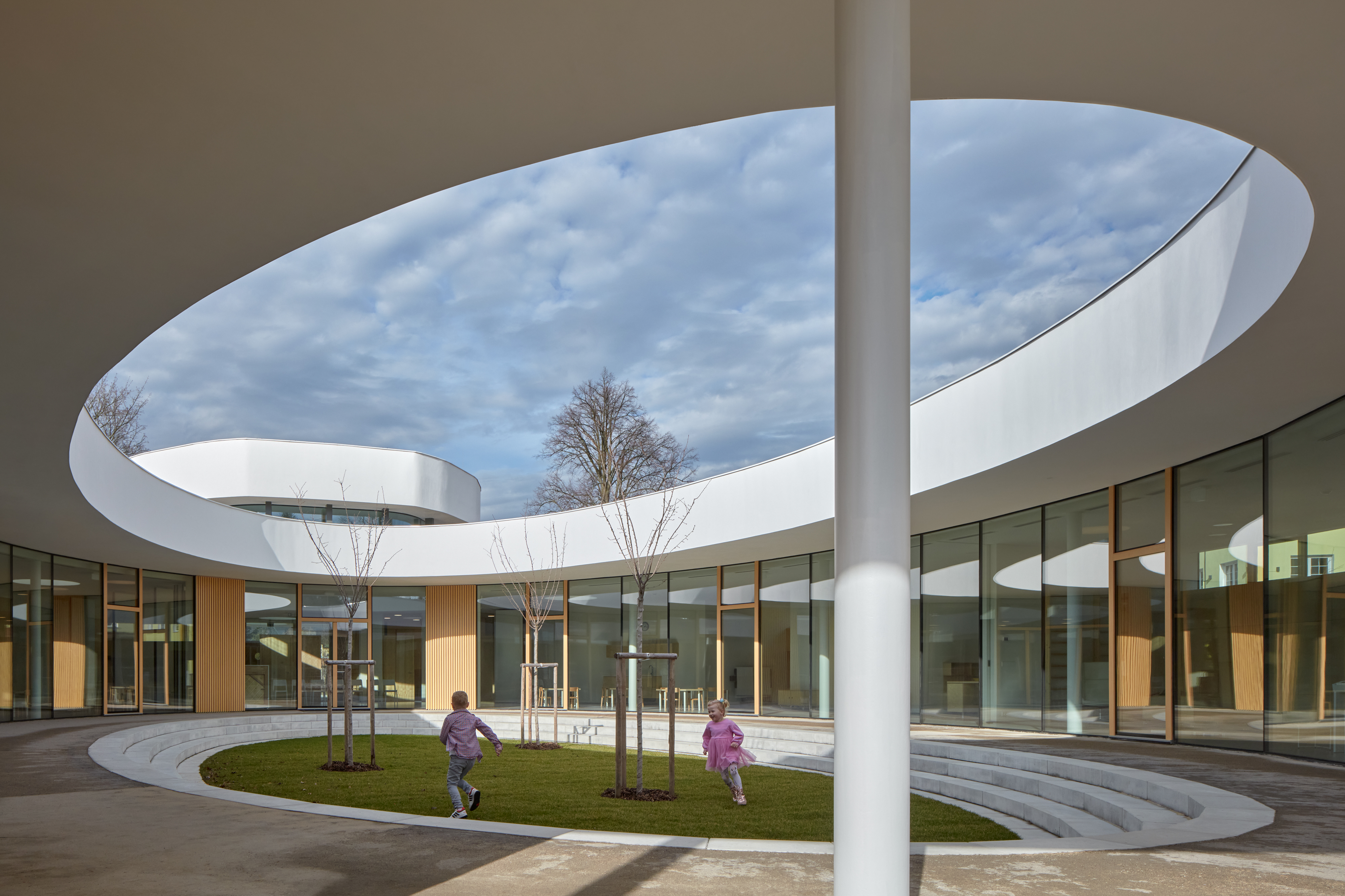 ⓒBoysPlayNice
ⓒBoysPlayNice
 ⓒBoysPlayNice
ⓒBoysPlayNice
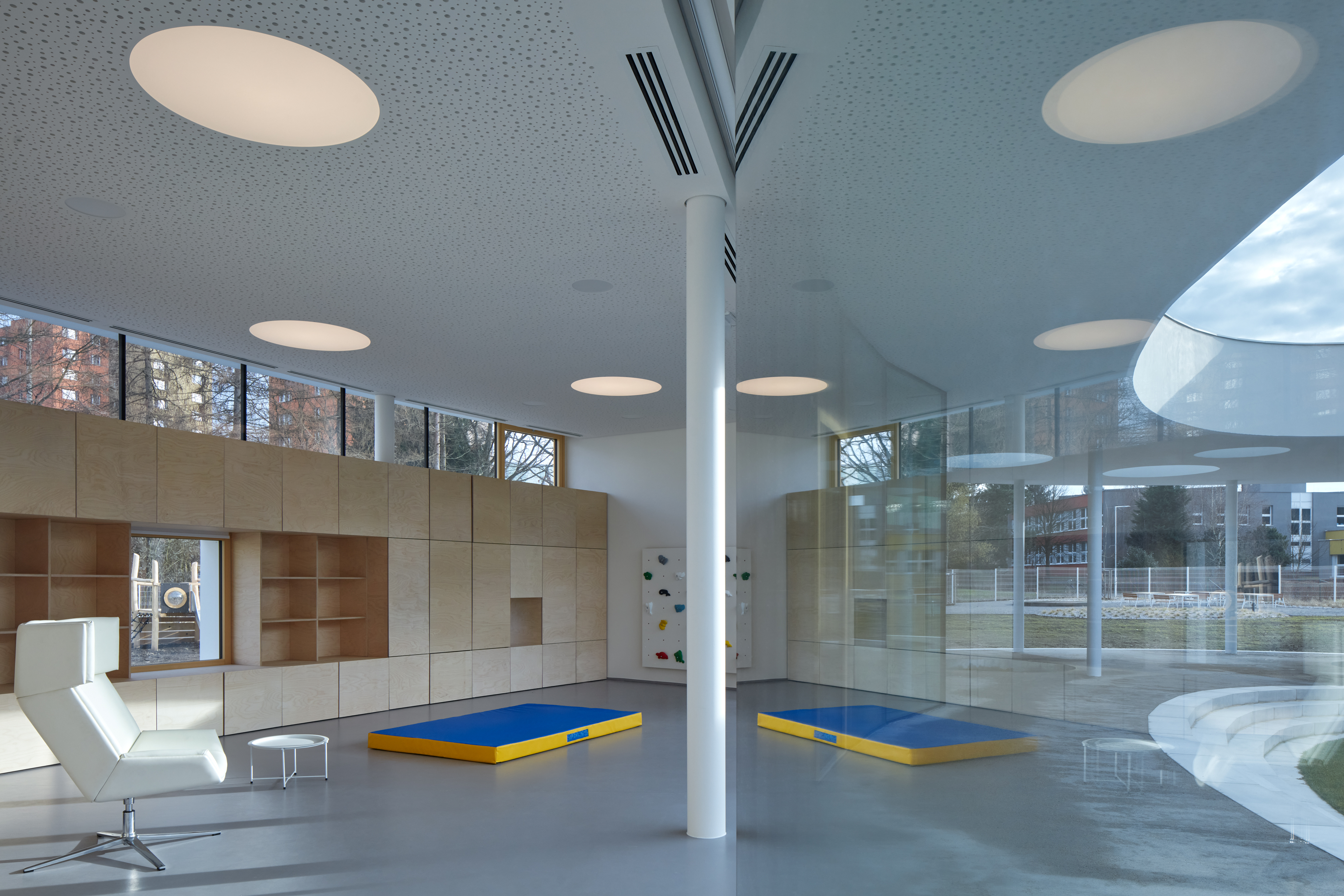 ⓒBoysPlayNice
ⓒBoysPlayNice
내부 구성은 각각 25명의 어린이를 수용할 수 있는 두 개의 독립된 구역으로 이루어져 있으며, 각 구역에는 필요한 운영 및 위생 시설, 급식 시설, 그리고 유치원의 중심부에 위치한 다목적 홀이 갖춰져 있다. 이 홀은 유치원 운영 중에는 어린이들을 위한 파티와 신체 활동을 위한 장소로, 방과 후에는 문화 행사 및 다양한 활동을 위한 공간으로 사용될 수 있다.
The internal layout consists of two separate sections, each accommodating 25 children, equipped with necessary operational and sanitary facilities, its catering operation, and a multifunctional hall located in the imaginary center of the kindergarten. The hall can be used for children's parties and physical activities within the kindergarten operation, as well as for cultural events and activities outside school hours.
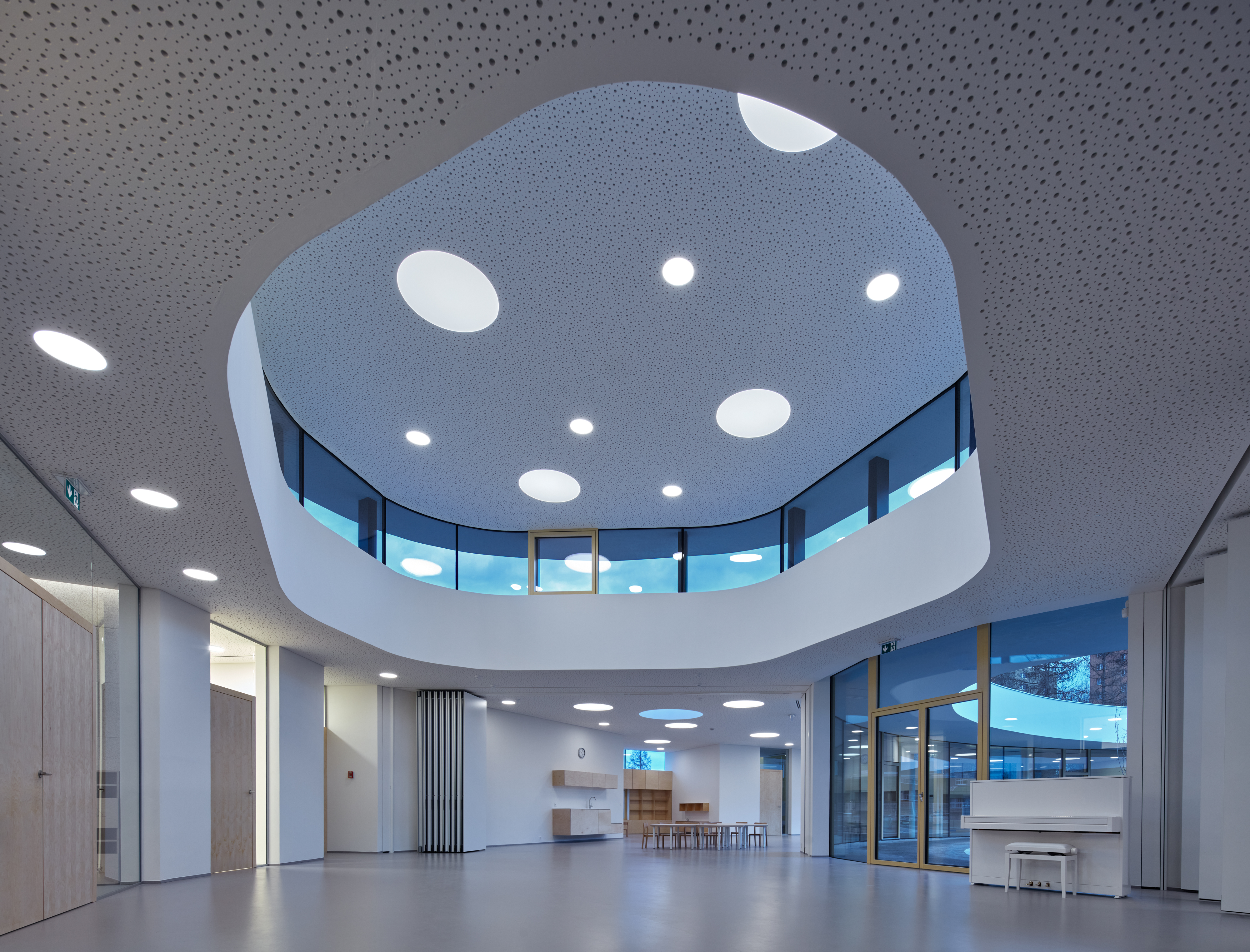 ⓒBoysPlayNice
ⓒBoysPlayNice
이 홀은 이동식 슬라이딩 패널로 인접한 교실을 분리해서 필요에 따라 공간을 유연하게 변경할 수 있다. 교실과 놀이방, 아이들의 낮잠 공간은 유치원의 양쪽 날개에 대칭적으로 배치되어 있으며, 열린 공간으로 설계되었다. 이 공간은 장난감 선반, 내장형 캐비닛, 이동식 컨테이너가 있는 특수 가구로 외부와 경계를 이루고 있으며, 아이들 눈높이에 맞춘 창문이 설치되어 인접한 정원을 볼 수 있게 되어 있다.
The hall is separated from neighboring classrooms by mobile sliding panels, allowing for flexible changes to the entire space as needed. The classrooms and playrooms, or nap areas for children, symmetrically oriented in the side wings of the kindergarten, are designed as open spaces bordered from the outside by built-in atypical furniture with toy shelves, built-in cabinets, mobile containers, and integrated strip and frameless square windows set at children's eye level with views into the adjacent garden.
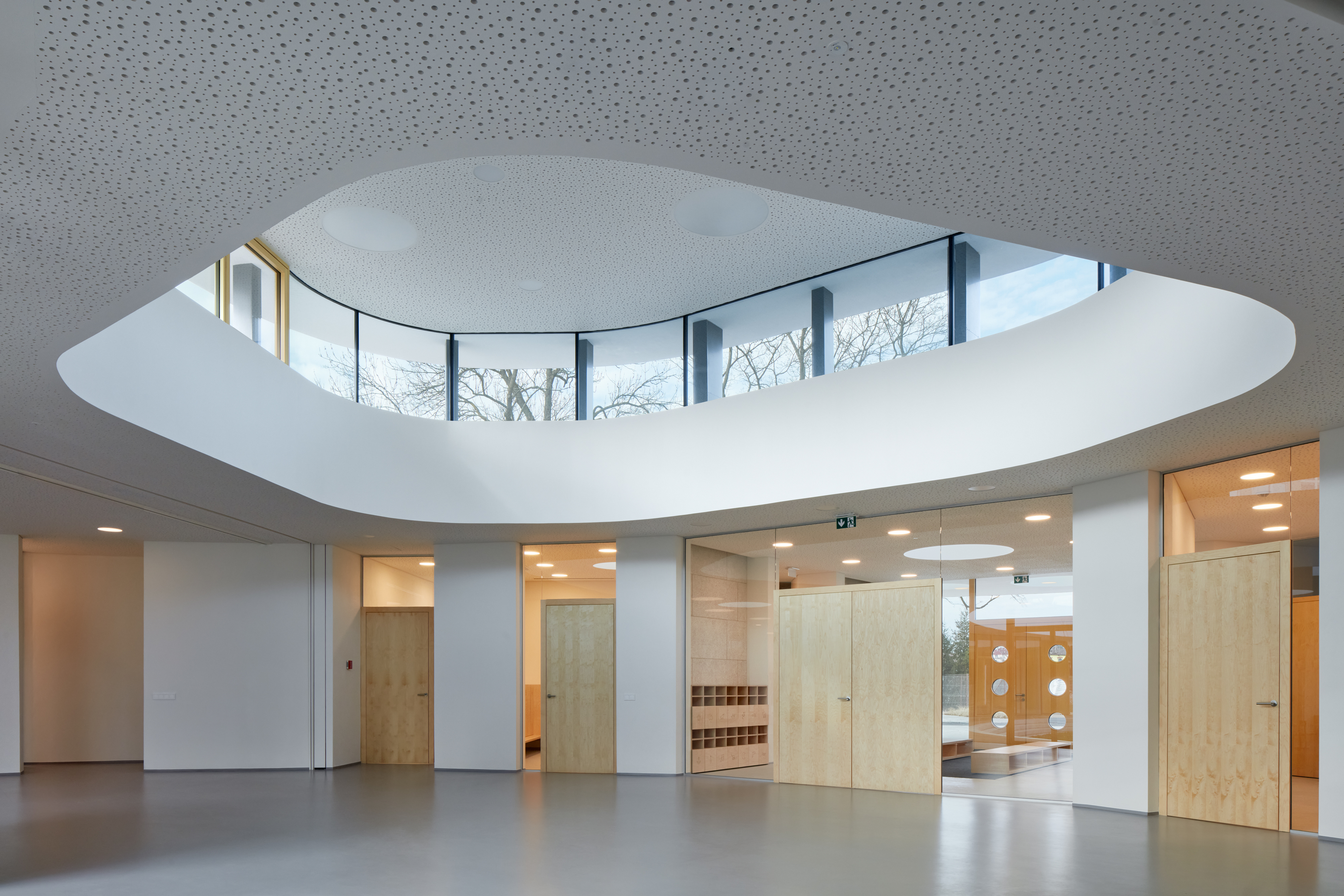 ⓒBoysPlayNice
ⓒBoysPlayNice
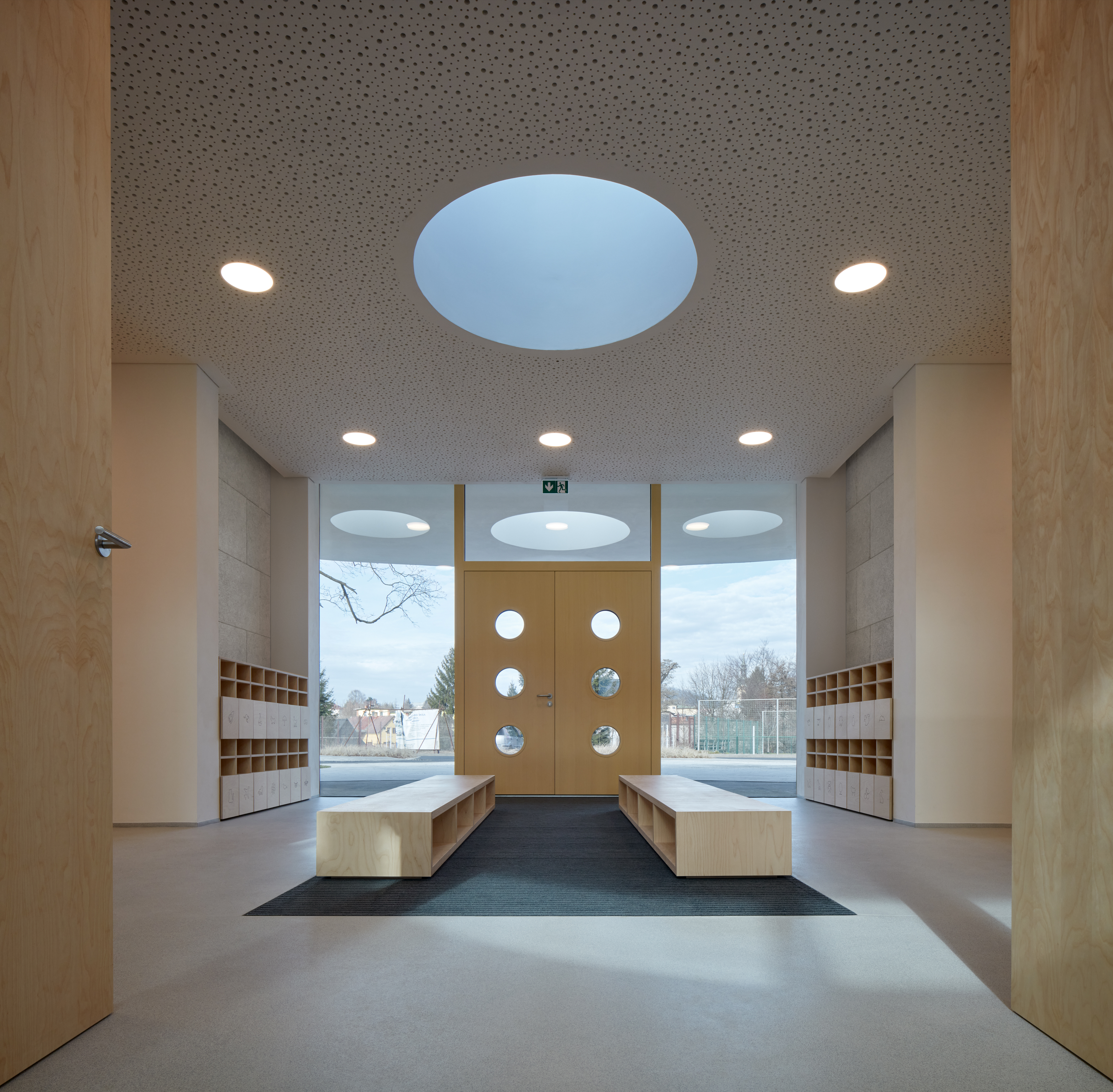 ⓒBoysPlayNice
ⓒBoysPlayNice
아이들이 활동이 많은 공간은 밝은 회색 리놀륨 바닥재와 내장형 특수 가구의 밝은 자작나무 합판이 조화를 이루고 있다. 프레임 없는 창문과 흰색 페인트, 그리고 원형 조명이 있는 음향 천공 천장은 중립적인 환경을 만들어낸다. 이를 통해 놀이 요소와 가구의 개별적인 색상이 부각되고, 자작나무와 벚꽃이 피어 있는 인접한 정원이 돋보인다. 실내 공간은 안뜰을 향한 바닥부터 천장까지 이어진 통창, 상부의 띠 모양 창, 그리고 가구 안쪽의 정사각형 창문으로 구성되어 있어, 내부에서도 정원을 자연스럽게 감상할 수 있습니다. 이러한 디자인은 유치원 전체에 일관된 조화로운 환경을 조성합니다.
The interiors are designed as neutral environments combining light gray linoleum flooring, light birch plywood of built-in atypical furniture with integrated frameless windows, white paint, and acoustic perforated ceilings with circular lights, ultimately allowing individual color accents of play elements and standard furniture and the adjacent garden with birch trees and blooming sakura to stand out. Thanks to the floor-to-ceiling glazing facing the courtyard with strip and square windows in the perimeter wall, the garden becomes an omnipresent part of the interiors, completing the uniform and harmonious environment of the entire kindergarten.
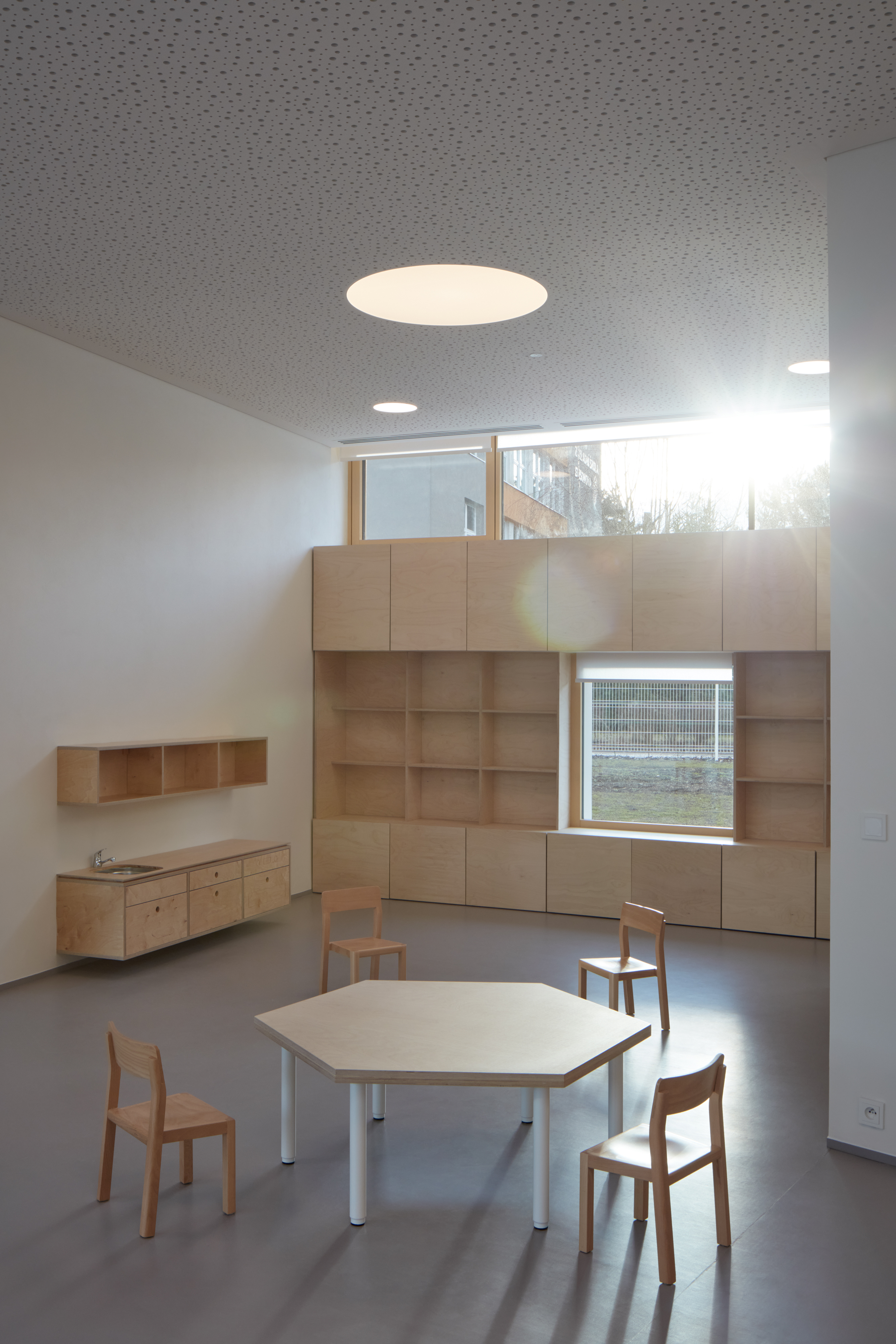 ⓒBoysPlayNice
ⓒBoysPlayNice
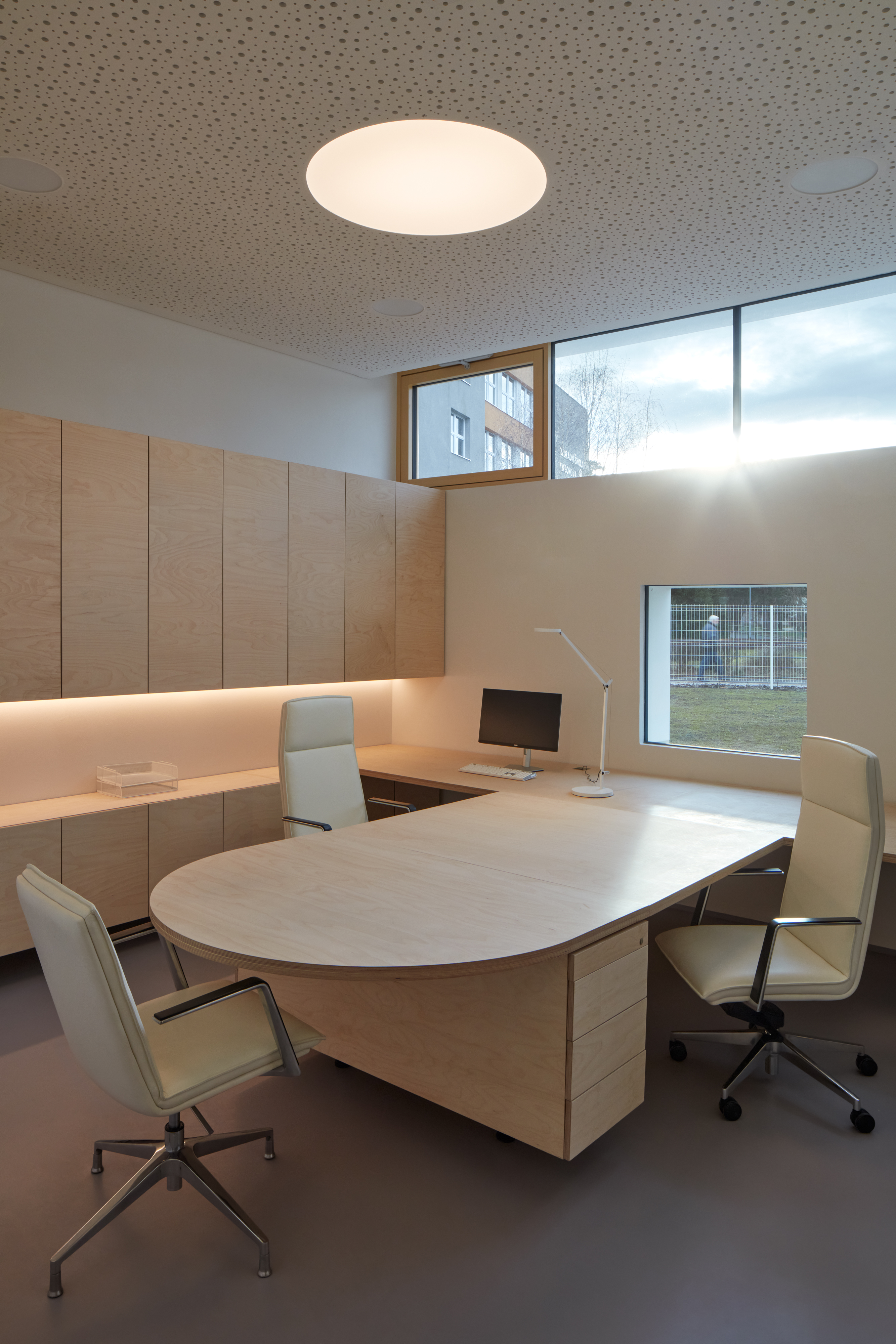 ⓒBoysPlayNice
ⓒBoysPlayNice
Radomír Grafek (RG architects studio)
WEB. www.rgarchitects.cz
EMAIL. grafek@rgarchitects.cz
INSTAGRAM. @rg_ architects_ studio









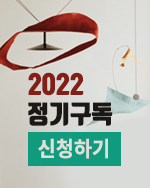

0개의 댓글
댓글 정렬